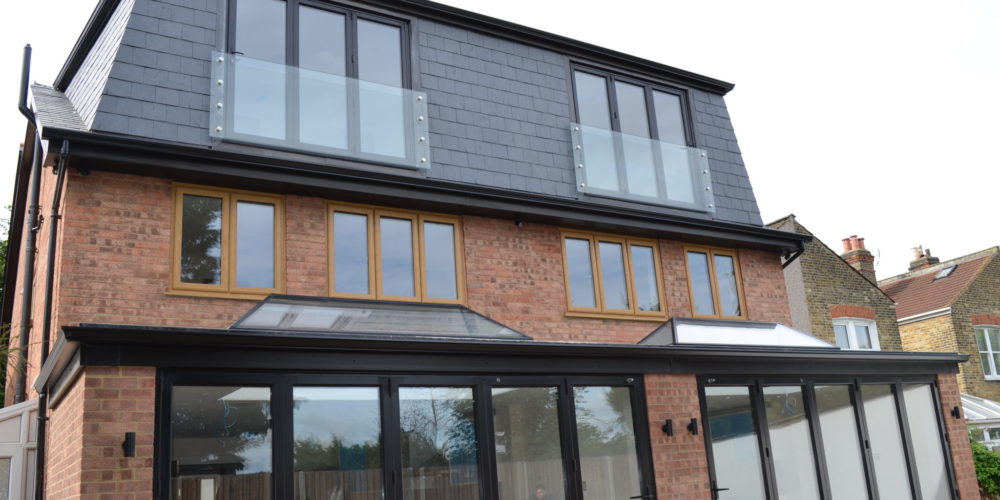Conversions

Mansard Loft Conversions
A mansard roof has two slopes, the lower slope is close to vertical at 72 degrees and the top section of the roof is almost horizontal.
What is a mansard loft conversion – a mansard loft has two slopes: the back wall is nearly vertical at 72 degrees, and the top section or the roof is almost horizontal. This type of conversion is usually located at the rear of the property. Although it would require more design and building work, it does create more space. Use this extra space as a study or play area; a walk-in closet, storage, or a music room. For a free no obligation quote call us on tel: 07912 203663

Dormer Loft Conversions
A dormer (window) is an extension to the existing roof, allowing for additional floor space and headroom within the loft conversion.
What is a dormer loft conversion – a dormer or window loft is an extension to the existing roof, allowing for extra floor space and headroom within the loft conversion. It is generally a simple yet versatile option because it can be designed and built for various styles of home. Because of its simplicity, dormer lofts do not usually need full planning permission, but this will depend on the specifications of the individual project. Feel free to contact us with any questions we are happy to help tel: 07912 203663

Hip to Gable Loft Conversions
Hip to gable loft conversions increase the small existing loft space of properties with sloping or hipped roofs by modifying the hipped (sloping) side of the loft to form a flat gable end.
What is a hip to a gable loft conversion – a Hip to gable loft conversions increases the existing loft space of a property. It modifies the hipped side of the loft to form a flat gable end. This type of conversion is mainly applicable to bungalows, chalets, and properties that are semi-detached or detached. For more information on this please contact us on tel: 07912 203663
